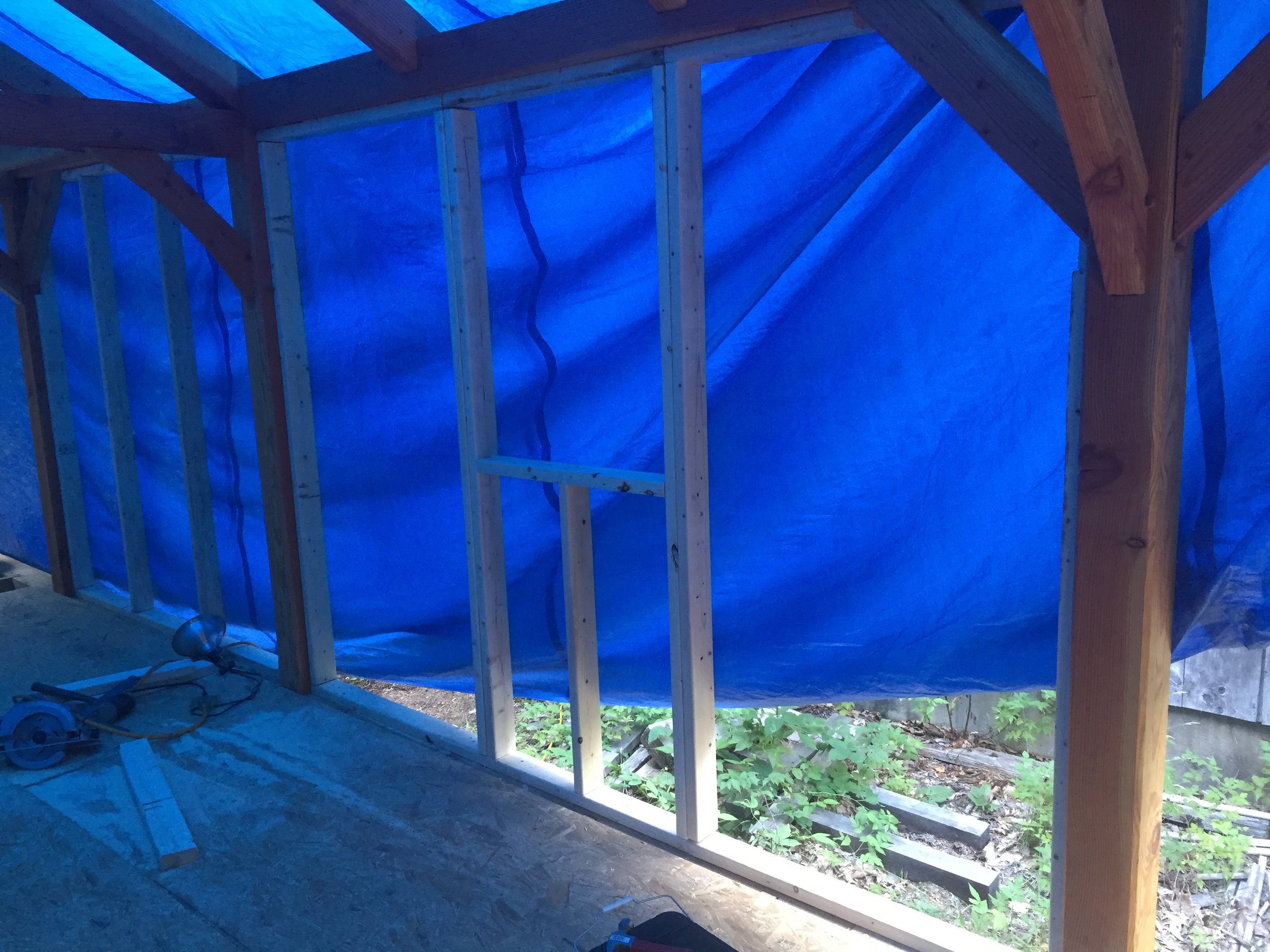Sub-Framing
Brian, my father, Karen, and I constructed a timber frame as the main structure of our tiny house; however, we still needed 2x4 framing in place to install doors, windows, electrical, plumbing, exterior sheathing, insulation, and interior finished pine.
Here, we have framing to hold the double-hung windows we bought from Big Jim’s Home Center:
Framing at night by the light of a single, flickering bulb!
After ordering the half-moon window with tempered glass, I knew roughly what the rectangle size would be, at the end of the house. After receiving the window, I will have to frame in some diagonals to catch the rounded-edged nailing flange of the window:
This is our good friend Tim, helping me frame in the half-level bedroom. He knows what he’s doin’, I’ll tell ya!
This is the frame for the little window in the bathroom, which also looks out onto the front porch. Directly to the left of the bathroom window is the framed opening for the narrow, 26” front door:
The photos make the sub-framing look somewhat alright! But don’t look too closely, because that was the first time either Brian or I had ever constructed anything like that and boy is it far from perfect!










